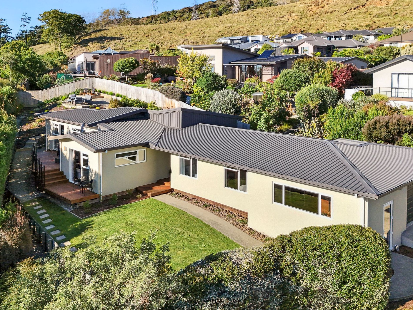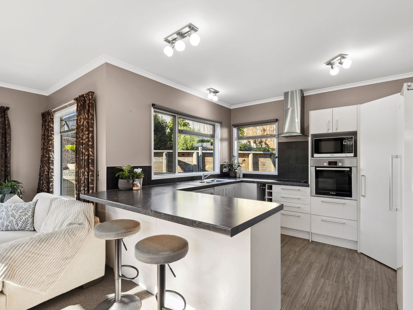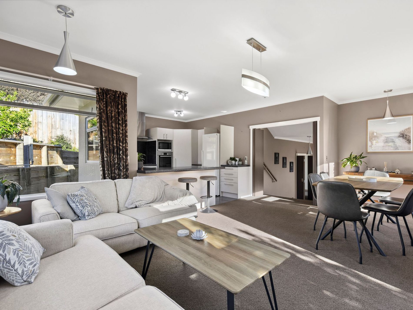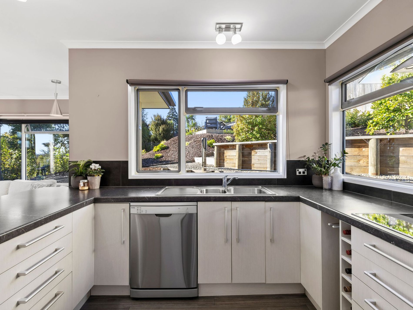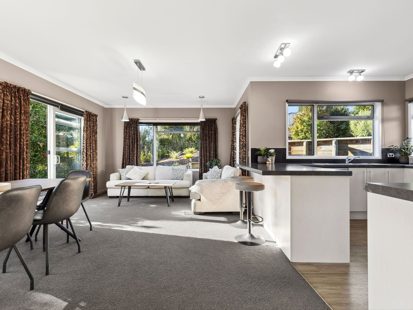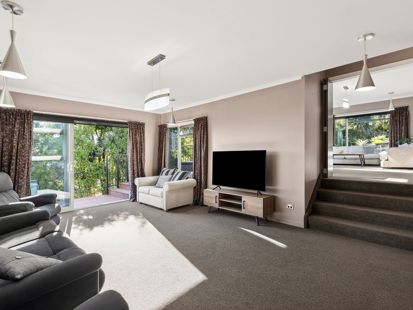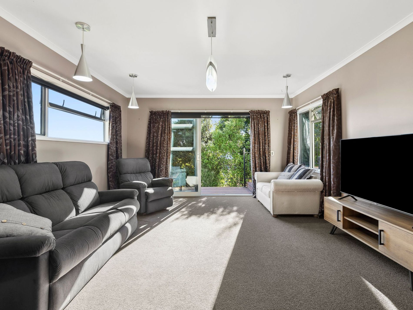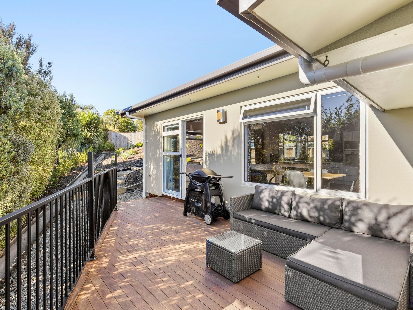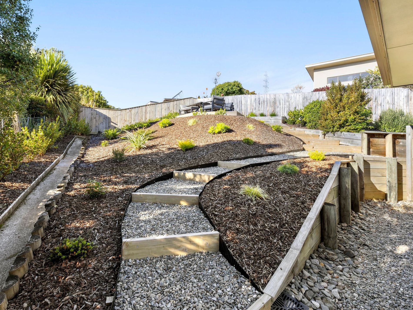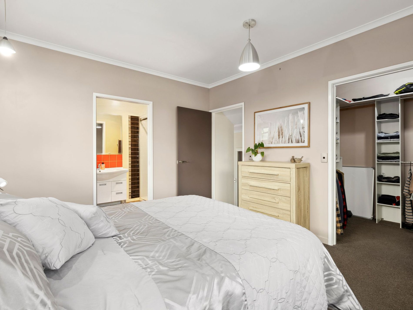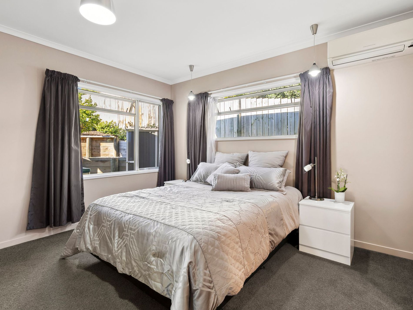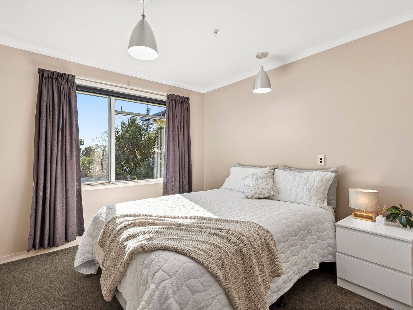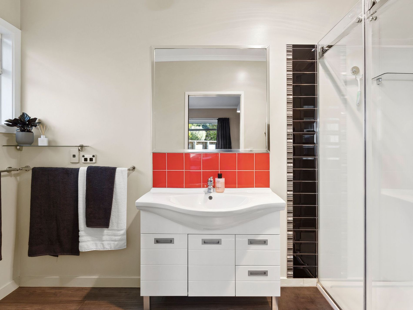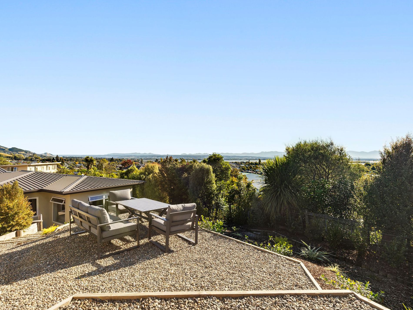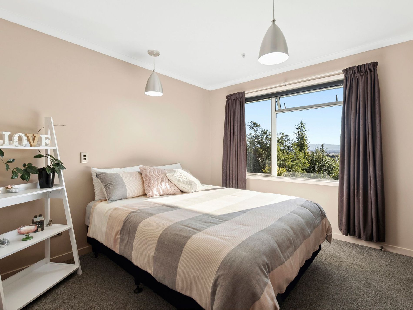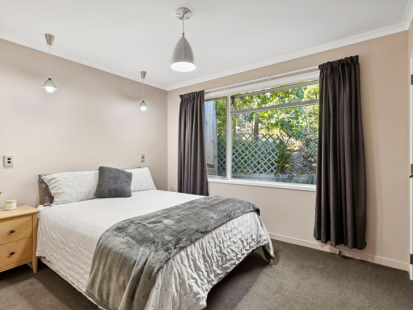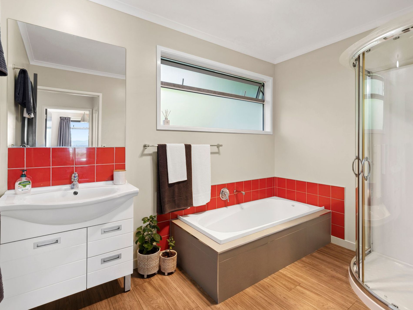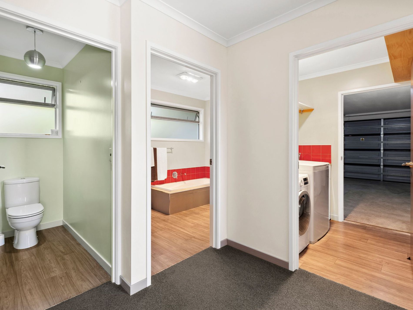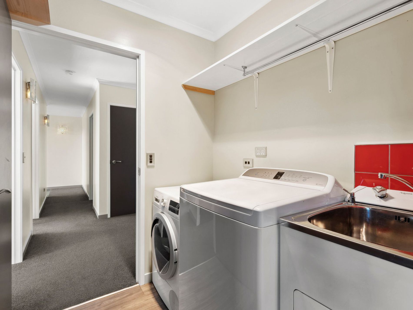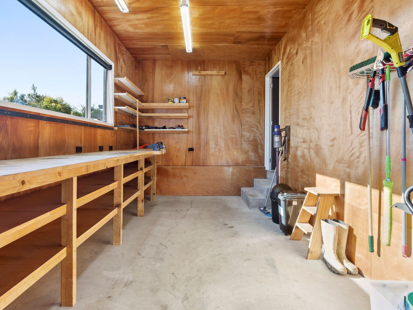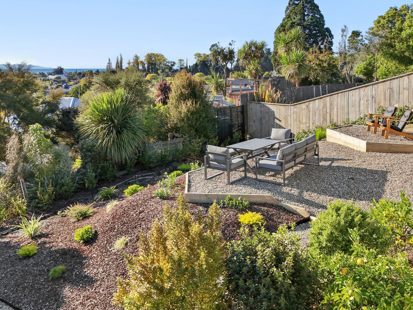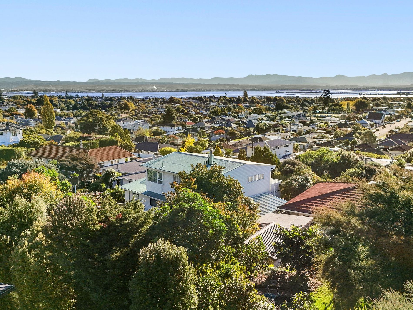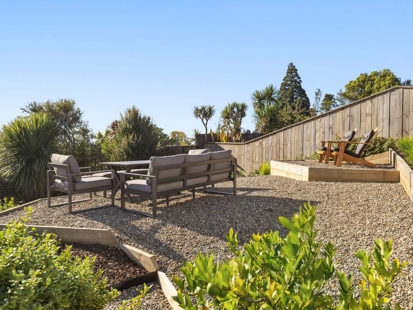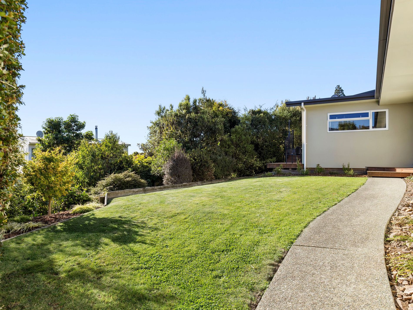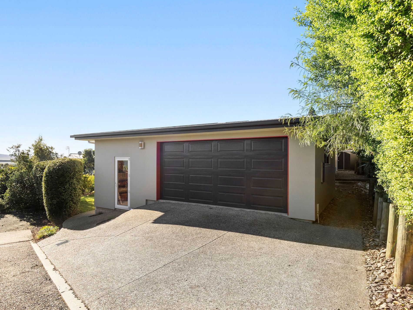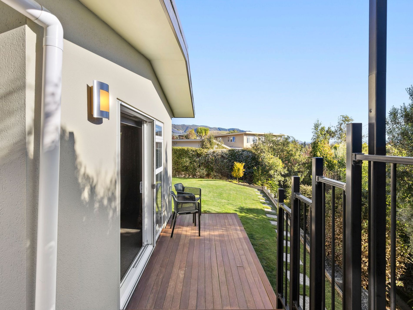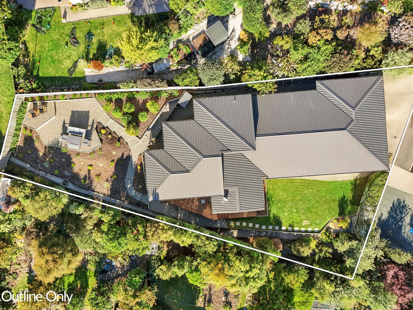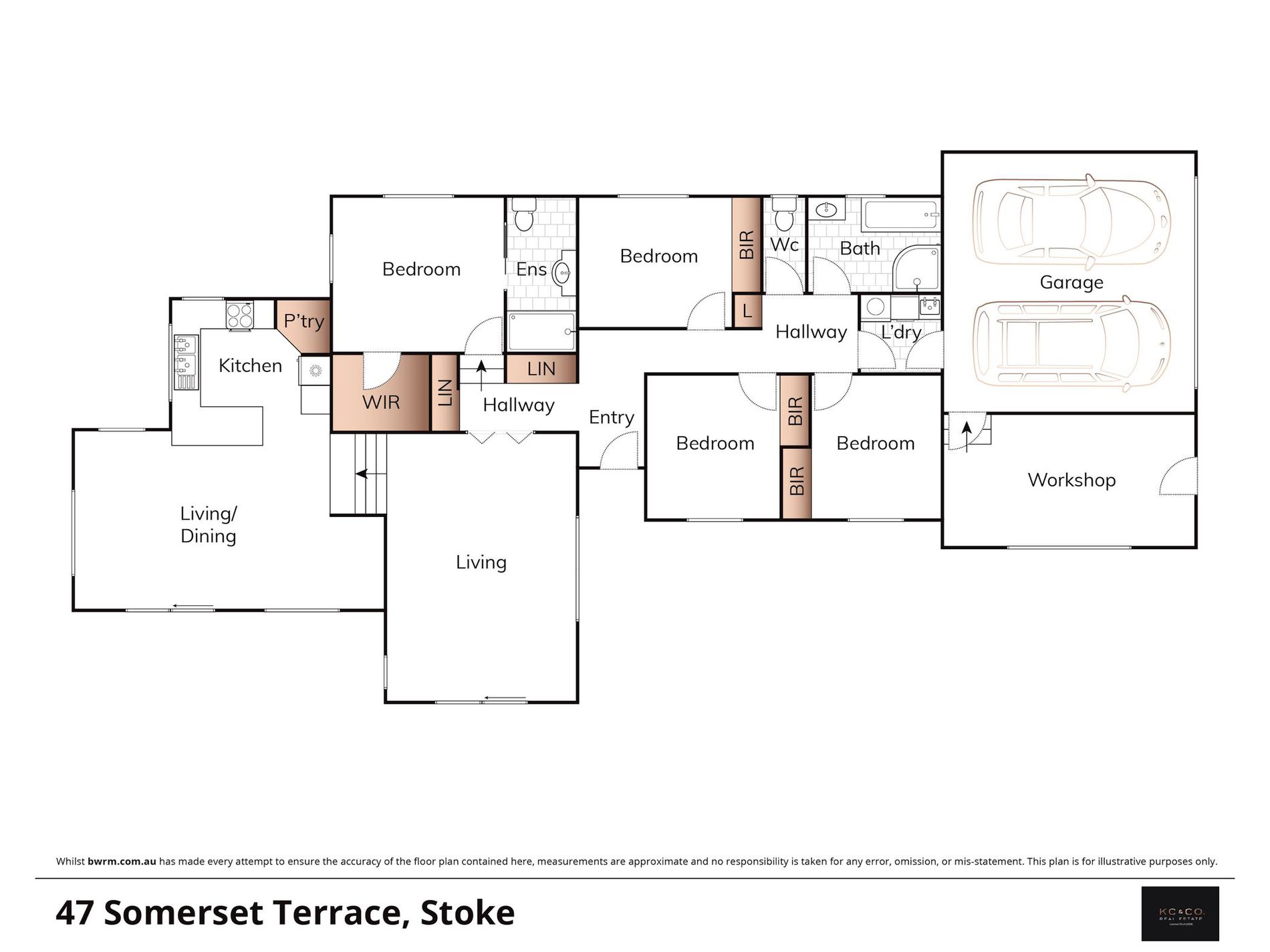*** DOWNLOAD PROPERTY DOCUMENTS *** bit.ly/47SomersetTerracePropertyFiles (copy and paste link to browser)
• OPEN HOME: Sunday April 27th 1:00pm - 1:30pm
• CONTACT FOR A VIEWING: Text or Call Kat 027 528 2746 or Dylan 0204 652 999
• VIEW THE 360 VIRTUAL TOUR ON MOBILE DEVICE: bit.ly/47SomersetTerraceVirtualTour (copy and paste link to browser)
Experience the balance of style and functionality within this modern home of approx. 208sqm. Combining a well-considered layout with relaxed living in a sought-after Stoke neighbourhood, this sunny, warm and inviting home is close in proximity to several schooling options; including being in the Nayland College Zone, sports fields, and both Stoke and Richmond shopping options, delivers on both lifestyle and convenience.
• Four bedrooms three with in-built robes, master with walk-in robe and ensuite
• Spacious and modern, the kitchen is the central hub to the adjoining dining and family areas
• Separate living is generous in size with seamless flow to the decking areas
• A purpose designed workshop provides additional space for the home handy person
• Low maintenance, the terraced gardens catered to outdoor living
• Internal access double garaging with off-street parking
KEY POINTS:
• Year Built: Circa 2010 - 2019
• RV: $890,000 (2024)
• Freehold Title: 753 sqm (approximate and indicative)
• Floor area: 208 sqm (approximate and indicative)
• NCC Rates approx $3,904.24
• Desktop Rental Appraisal: $750 -$785 p/w
• Double glazing
SCHOOL ZONES LINK:
bit.ly/educationcountsschoolzones
**REGISTER FOR NEW LISTING ALERTS: bit.ly/kcandcobuyeralerts
Please be aware that this information may have been sourced from RPNZ/ Property Guru/ Land Information New Zealand/ Local Council and we have not been able to verify the accuracy of the same. Refer to our Passing Over of Information Statement at: www.kcandco.nz/passing-over-of-information
KC&CO. Real Estate Limited Licensed Agent REAA 2008
Features
- Wall Oven
- Ceramic Hob
- Rangehood
- Dishwasher
- Fixed Floor Coverings
- Drapes
- Blinds
- Light Fittings
- Heatpump x 2
- Heated Towel Rail x 2
- Heat Lamp/Extractor x 3
- Auto Garage Door and Remote x 2

