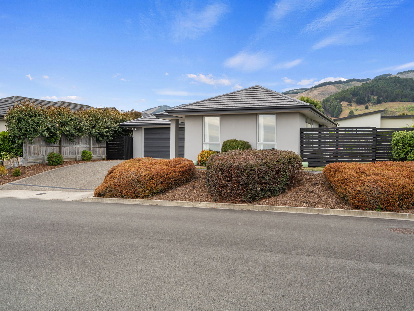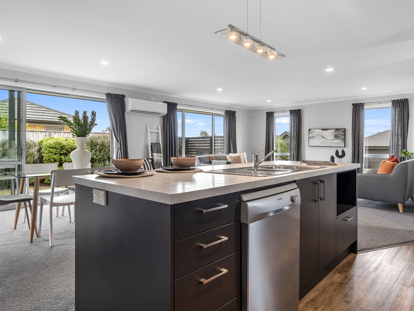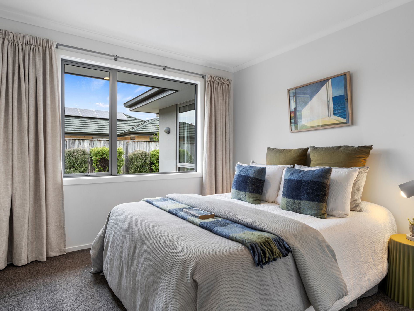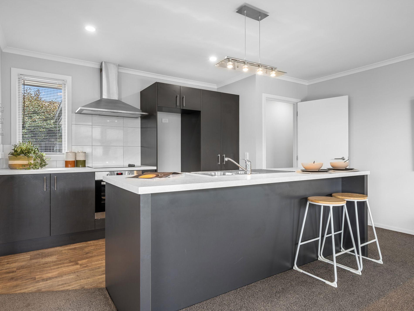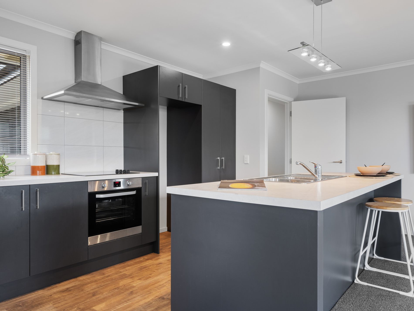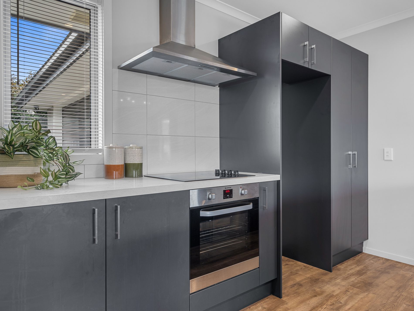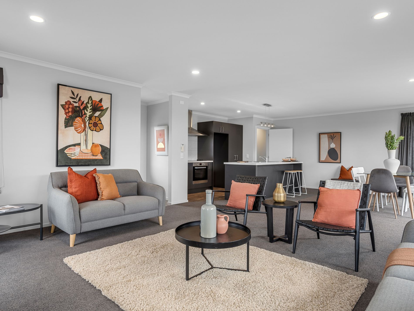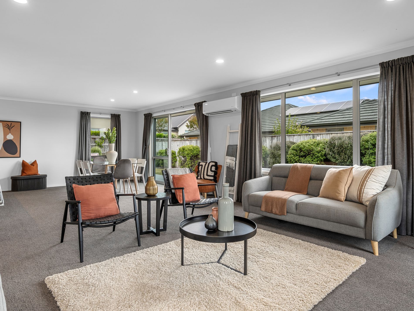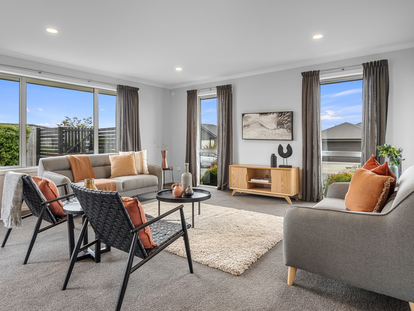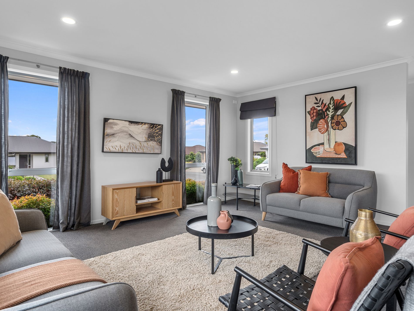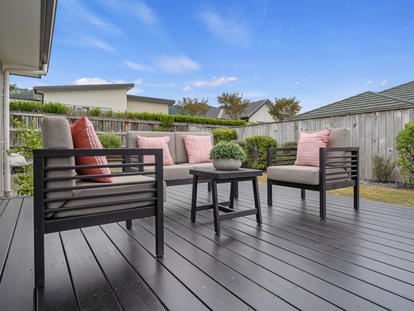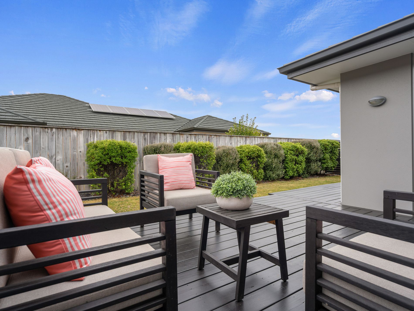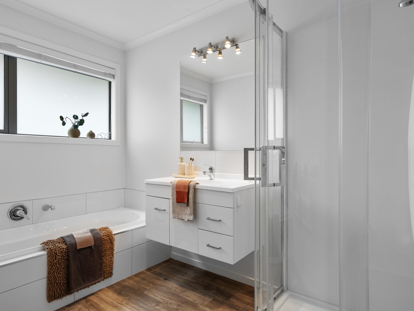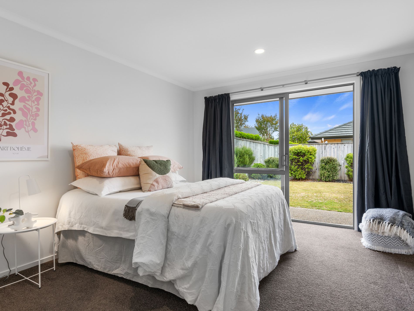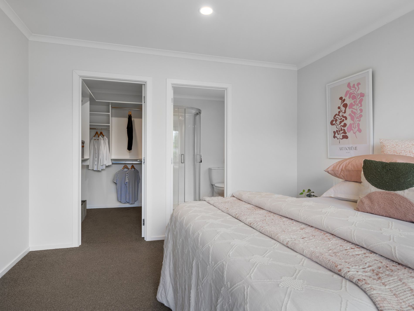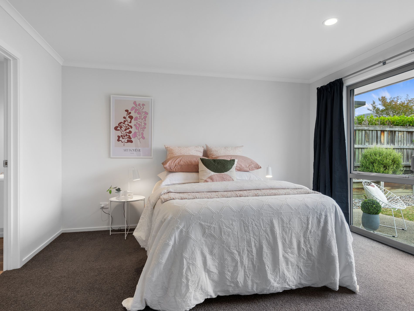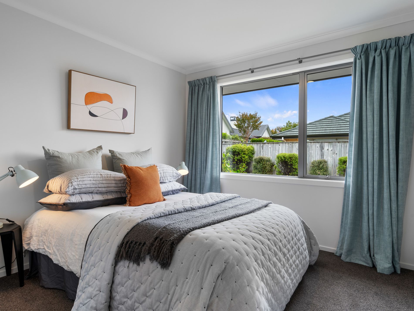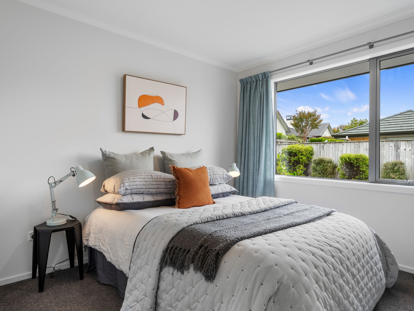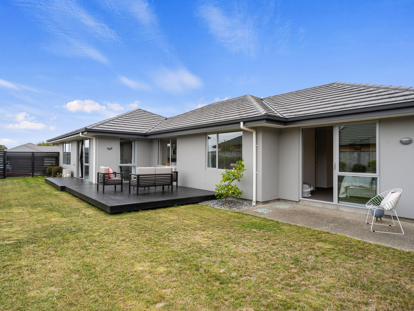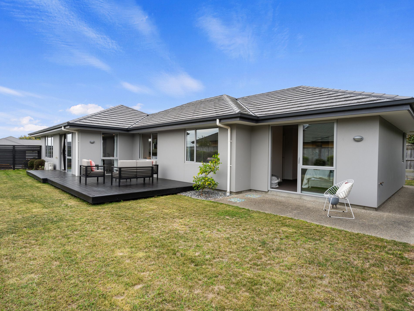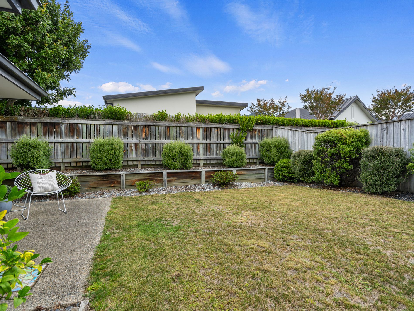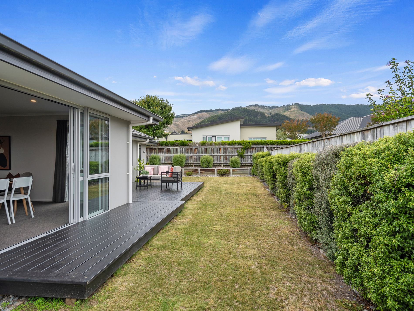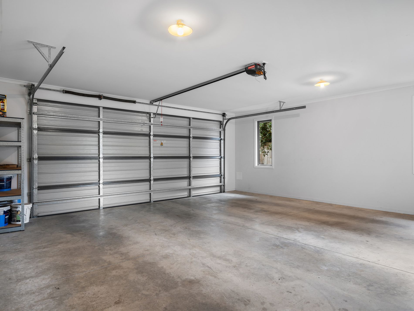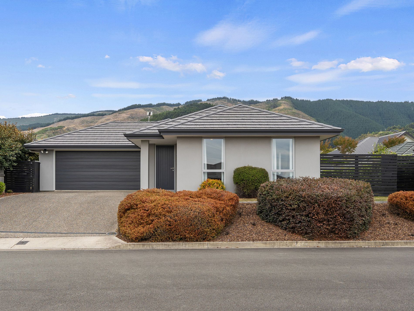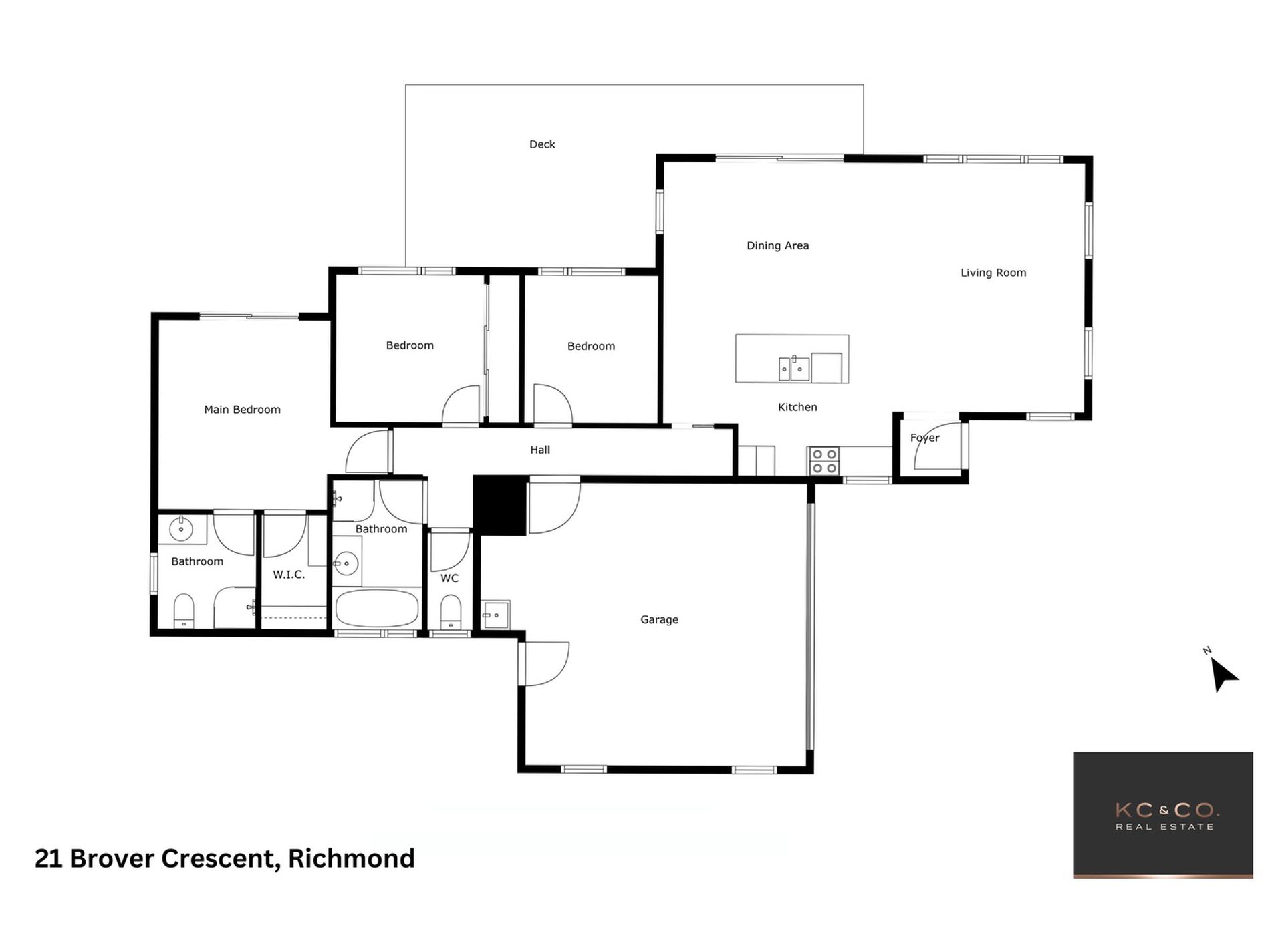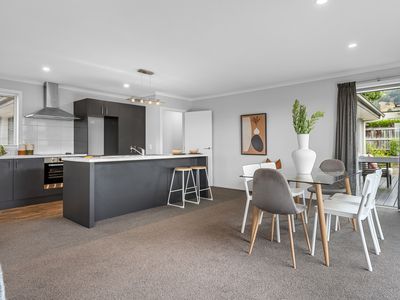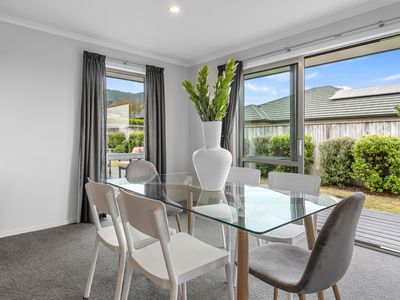***TO DOWNLOAD PROPERTY DOCS*** bit.ly/21BroverCrescentPropertyFiles (copy and paste link to browser)
• CONTACT FOR A VIEWING: Text or Call Dylan 0204 652 999
• VIEW THE 360 VIRTUAL TOUR ON MOBILE DEVICE: bit.ly/21BroverCrescentVirtualTour (copy and paste link to browser)
Step into effortless modern living with this GJ Gardner home, built in 2015 and located in a sought-after neighbourhood. Designed for comfort and functionality, ideal for families, professionals, or those seeking a stylish retreat.
The open-plan layout seamlessly connects the living, dining, and kitchen areas, creating a bright and inviting space, perfect for entertaining or everyday living.
Located close to schools, parks and Richmond shopping centre, this home is an opportunity not to be missed.
• Three double bedrooms, master with ensuite and walk-in robe
• Kitchen with good appliances and island bench
• Open plan dining and living space opening onto private deck area
• Fully fenced section with low maintenance garden
• Double internal access garaging and garden shed
KEY POINTS
• Year Built: Circa 2010 - 2019
• Freehold Title 517 sqm (approximate and indicative)
• Floor area 169 sqm (approximate and indicative)
• TDC Rates approx $4,371.49
• Desktop Rental Appraisal: $680 - $710 p/w
SCHOOL ZONES LINK:
bit.ly/educationcountsschoolzones
**REGISTER FOR NEW LISTING ALERTS: bit.ly/kcandcobuyeralerts
Please be aware that this information may have been sourced from RPNZ/ Property Guru/ Land Information New Zealand/ Local Council and we have not been able to verify the accuracy of the same.
Kat Campbell & Co. Real Estate Limited Licensed Agent REAA 2008
Features
- Inbuilt Oven
- Ceramic Hob
- Rangehood
- Kitchen Extractor
- Waste Disposal Unit
- Dishwasher
- Bathroom Extractor x 2
- Bathroom Heater x 2
- Blinds
- Drapes
- Fixed Floor Coverings
- Light Fittings
- Heatpump
- Security Lights
- Auto Garage Door
- Auto Garage Door Remote x 2
- Clothesline

