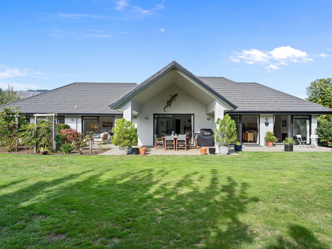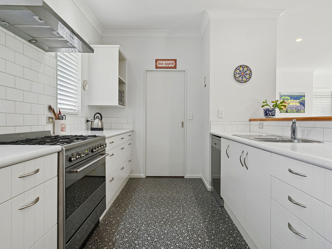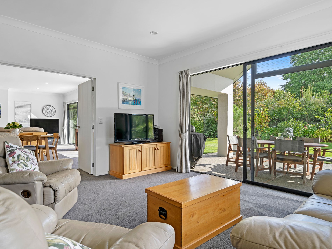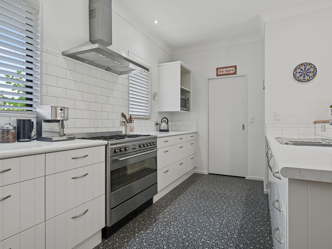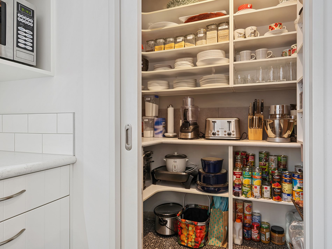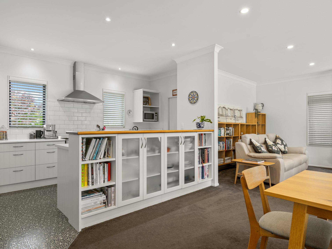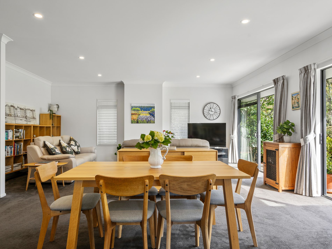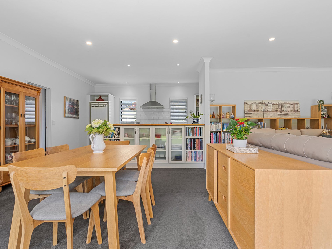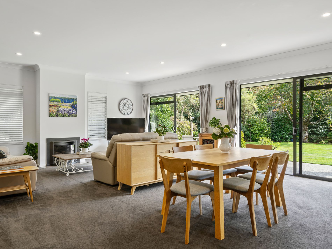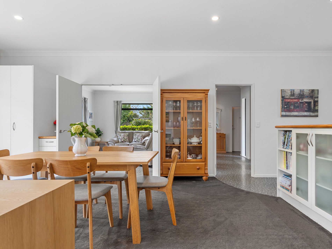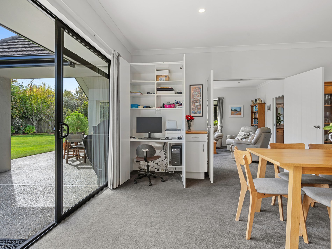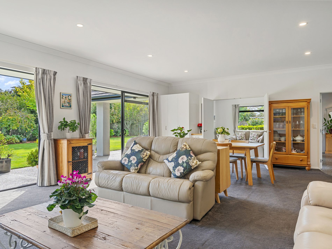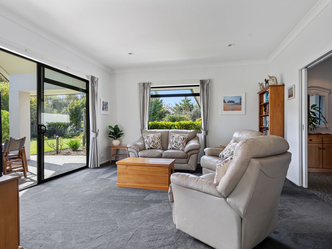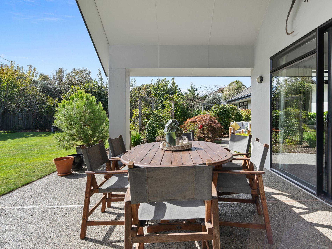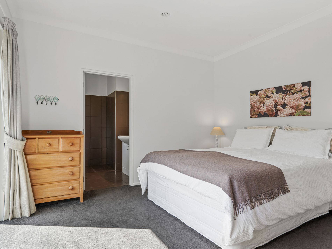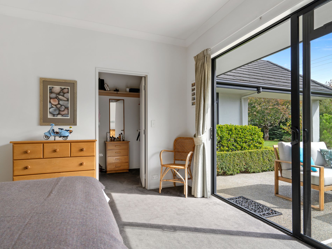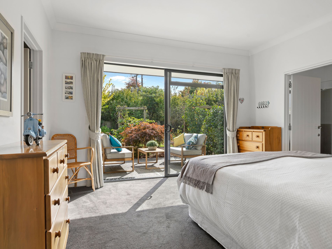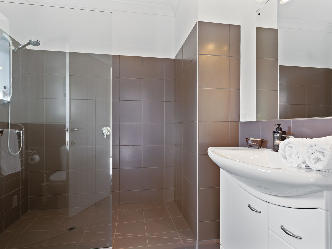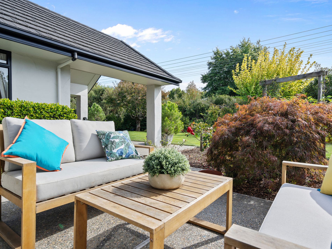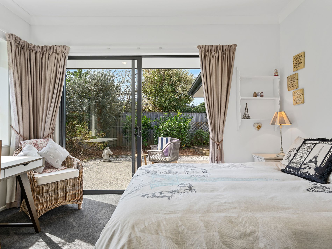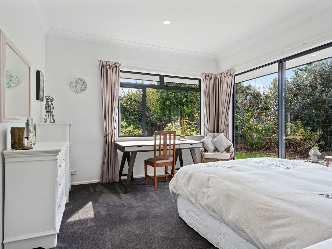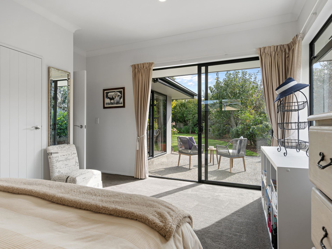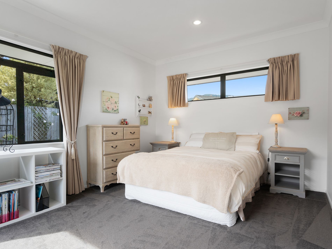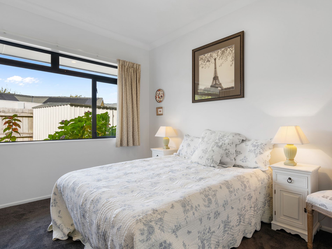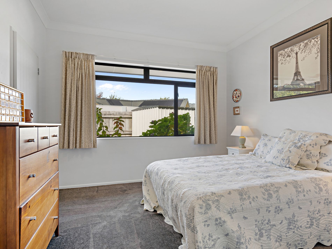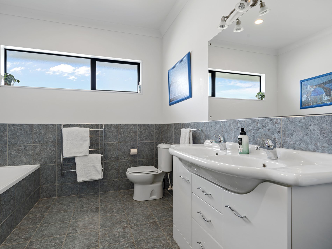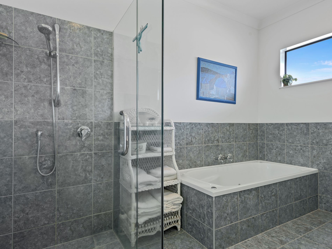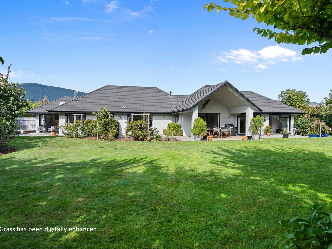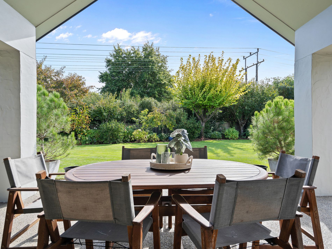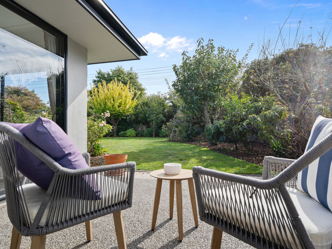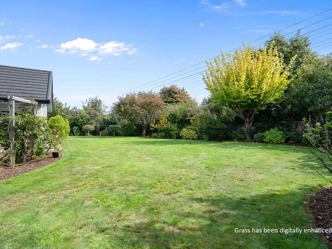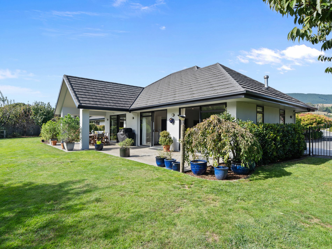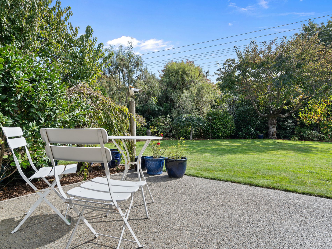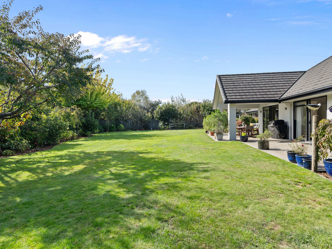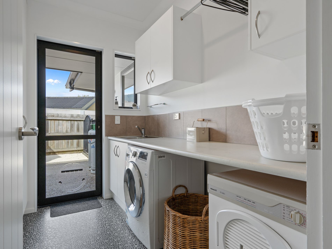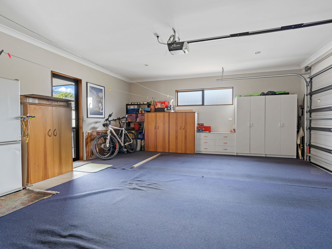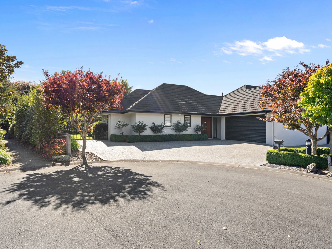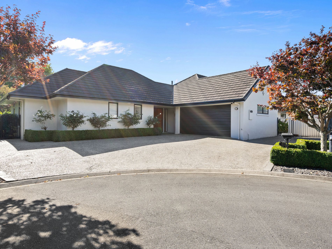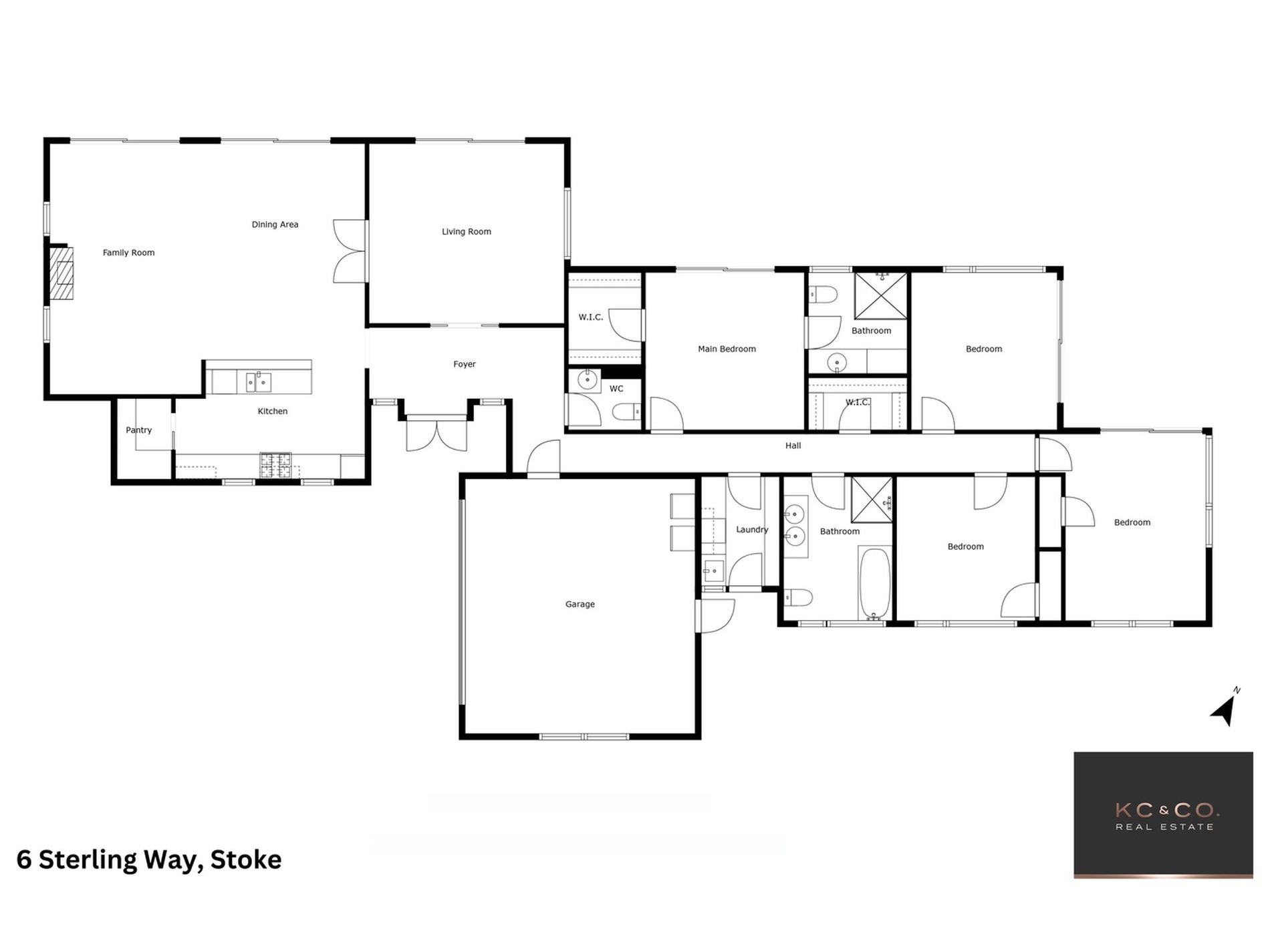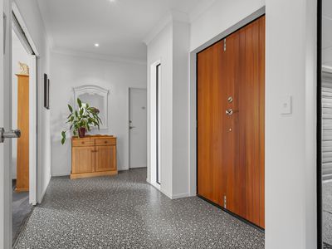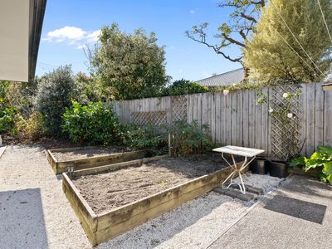***TO DOWNLOAD PROPERTY DOCS*** bit.ly/6SterlingWayPropertyFiles (copy and paste link to browser)
• CONTACT FOR A VIEWING: Text or Call Kat 027 528 2746 or Dylan 0204 652 999
• VIEW THE 360 VIRTUAL TOUR ON MOBILE DEVICE: bit.ly/6SterlingWayVirtualTour (copy and paste link to browser)
Discover the idyllic luxury of 6 Sterling Way— a refined residence that seamlessly blends quality, space, and location. Positioned alongside the Railway Reserve in a exclusive Stoke neighbourhood, this property enjoys both privacy and connectivity while offering ease and sophistication. Built with a focus on light and space, this home features high stud ceilings and expansive windows throughout, creating a sense of openness and calm, the living spaces are filled with natural light, while framing the outlook to beautifully manicured grounds. Designed for easy indoor-outdoor living, the patio areas extend from the main living and family spaces while also offering private access from three of the four bedrooms. Centrally located between Nelson and Richmond with the Saxton Sports field a few minutes’ drive from home.
• Four double bedrooms, three with in-built robes. The master offers a tiled ensuite and walk-in robe
• The kitchen is the ideal space for the home chef, complete with a 900mm gas cooktop, generous bench space and a walk-in pantry
• Open plan, the spacious dining and family living caters to entertaining
• A separate living area can be opened to flow with cavity slides while leading to the portico for outdoor entertaining
• A large laundry area provides additional storage and great bench space
• Double internal access garaging with off-street parking for the camper, trailer or the boat!
KEY POINTS:
• Year Built: Circa 2000-2009
• RV: $1,250,000 (2024)
• Freehold Title 1372 sqm (approximate and indicative)
• Floor area 253 sqm (approximate and indicative)
• NCC Rates approx. $5,129.37
• Desktop Rental Appraisal: $765 -$800 p/w
• Gas hot water
• Gas burner heating
SCHOOL ZONES LINK:
bit.ly/educationcountsschoolzones
**REGISTER FOR NEW LISTING ALERTS: bit.ly/kcandcobuyeralerts
Please be aware that this information may have been sourced from RPNZ/ Property Guru/ Land Information New Zealand/ Local Council and we have not been able to verify the accuracy of the same. Refer to our Passing Over of Information Statement at: www.kcandco.nz/passing-over-of-information
KC&CO. Real Estate Limited Licensed Agent REAA 2008
Features
- Rangehood
- Dishwasher
- Kitchen Waste Disposal Unit
- Bathroom Heater x 2
- Heated Towel Rail x 2
- Blinds
- Drapes
- Fixed Floor Coverings
- Light Fittings
- In-Built Ironing Board
- Gas Wall Burner
- Demister Mirror (Ensuite Only)
- White Storage In Garage
- Auto Garage Door
- Auto Garage Remote x 2
- Clothesline
- Garden Irrigation System
- Garden Shed
- Free Standing 900m Smeg Oven With Gas Hob
- EXCLUDED: Gecko (Wall Art)

